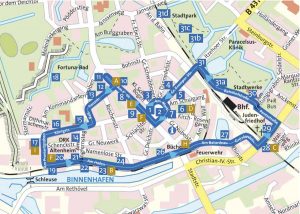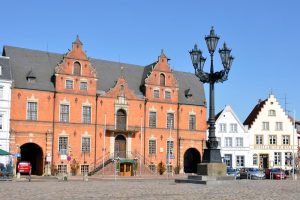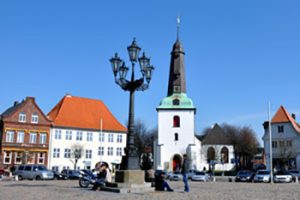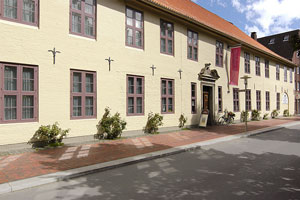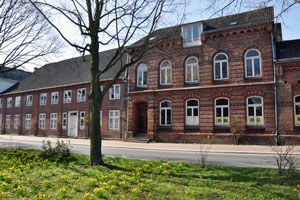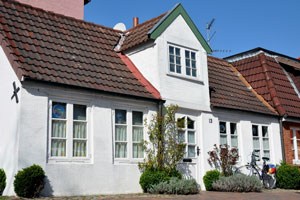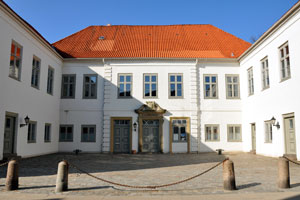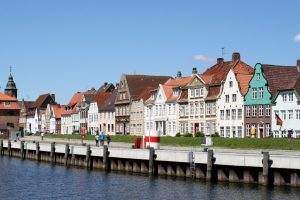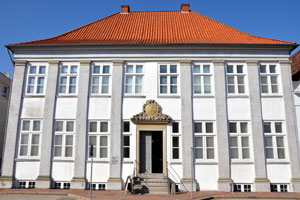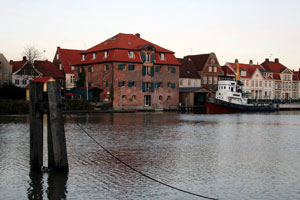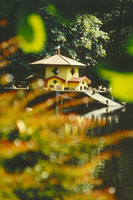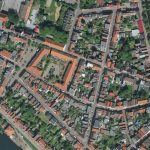
There’s something very special about Glückstadt: it is the only town in Schleswig-Holstein founded by a king. The town’s layout was designed on the drawing board and bears no resemblance to other cities in Germany.
Glückstadt did not grow organically but was rather designed on the drawing board as a polygonal and radial settlement inspired by Italian Renaissance cities. As a creation of the early modern period, the town plan, in which the outline of the original fortress can still be seen, is unique in Germany and therefore ranks high among the country’s historic monuments.
Christian IV, King of Denmark and Duke of Schleswig and Holstein had the town built in the wilderness along the Elbe in 1617. One of the main reasons for his decision was to draw some of the Elbe trade from Hamburg to his new town. In order to populate the town with wealthy and business-minded citizens, he offered privileges to Portuguese Jews and Dutch Protestants who soon helped to create strong economic growth in Glückstadt.
During the Thirty Years War, Glückstadt was the only fortified town in the entire country that could not be taken by Imperial or Swedish troops. Frederick III King of Prussia used this strength during war as a reason to move parts of the government of the Duchies to Glückstadt, thereby turning the town into a seat of government. After the annexation by Prussia in 1867 and the relocation of all important offices, Glückstadt turned bit by bit into a regular little town.
1 Marktplatz (Marketplace): From its centre, visitors have a view into the seven radial streets, three pseudo-radial streets and two tangential streets. In former times, the marketplace was used for military drills and parades. After receiving the King’s privilege in 1624, the town was allowed to host the Glückstädter Buttermarkt (weekly market) twice a week – a tradition still upheld every Tuesday and Friday.
2 Kandelaber (Candelabra): Built in 1869 to replace the original market well and well-house, the candelabra was a donation by a wealthy Glückstadt citizen. It is listed as a historic monument and was fully renovated in 1985.
3 Rathaus (Town Hall), Am Markt 4: Built in 1642/43 according to the plans of King Christian IV in the style of the Dutch Late Renaissance (so-called Christian IV style: red brick, sandstone window frames, decorative gables; strong resemblance to the Copenhagen Stock Exchange). Due to a faulty foundation, the building had to be torn down in 1872. It was rebuilt in 1873/74 with a replica of the original façade. Two outside staircases lead to the first floor. The keystone above the main entrance is a so-called ‘Neidkopf’, a grotesque stone head with its tongue sticking out. It was intended to drive away bad luck and evil spirits.
4 Große Kremper Straße (Kremper Street): Once used as a ‘triumph road’. On this street, nine generations of Danish kings entered Glückstadt as its sovereign. The Große Kremper Str. used to end at the city gate of Kremper Tor and today ends at the town’s railway tracks. It was the first paved street through the marshes and led from Glückstadt to Krempe.
5 Traufenhaus (Eaves House), Am Markt 9: To the left of the church, visitors will find one of the noblest houses in all of Glückstadt. The three-storied brick house with its high, tipped roof was built in the 17th century and was home to the wealthy merchant and shipowner Löhmann, who donated the marketplace candelabra to the citizens of Glückstadt.
6 Stadtkirche (Town Church), Am Markt: Built between 1618 and 1623 as the first Protestant church in the Duchies of Schleswig and Holstein. The late Renaissance church has four large brass crowns produced in Glückstadt. On the right just in front of the entrance, visitors can see a flood mark with the date of the flood of 7 October 1756. On this date, 200 people died as a result of a breach in the dyke. The left side of the church tower features the anchor of an admiral’s ship from Hamburg’s fleet, captured in Glückstadt’s victory on the Elbe in 1630.
7 Bronze bust of King Christian IV: Located on the right side of the church, it is a replica of a bust depicting the founder of Glückstadt, King Christian IV. The original is located at Rosenborg Castle in Copenhagen. The bust was unveiled on 22 March 1992 on occasion of the 375-year anniversary of Glückstadt.
8 Fleth (Town’s Canal) was originally designed as an inland port. It connected the town with the streams of the surrounding marshes and the Elbe. The Steindamm (stone dyke) between Glückstadt and Krempe was the only paved way for the transport of goods, which is why the town’s canal was of great significance both for trade and providing the local population with water. Wealthy citizens and merchants settled on both sides of the canal. It was filled in 1956 but restored to its original state in 1987 during the restoration of the historic town centre. The lanes along the canal are the main axis of the town.
9 Stadtbäckerei (Bakery), Am Fleth 21: This half-timbered house has been home to a bakery since 1632. A mortar cannonball in the wall serves as a reminder of the blockade and bombardment of Glückstadt in 1813/14 by the allies of the Napoleon Wars. The walls of several houses were ‘decorated’ with similar cannonballs of different sizes after the blockade.
10 Brockdorff Palais (Brockdorff’s Palace), Am Fleth 43: Built in 1631/32 for the governor of the fortified town of Glückstadt and Amtmann (senior official) of the offices of Steinburg and Rendsburg, Reichsgraf (Imperial count) Christian von Pentz. One of its most remarkable features is the back of the building: it is built from yellow bricks with horizontal lines made of red bricks, forming a so-called Holländerverbund (‘Dutch compound’). The palace was home to numerous important government officials and merchants. In 1802, the noble house was acquired by the Chancellor von Brockdorff, where the name Brockdorff Palais dates from. Today the building is home to the Detlefsen Museum and the city archive.
11 Königliche Buchdruckerei (Royal Printing Press), Am Fleth 37: The printing press was built in 1632; Schleswig-Holstein’s first newspaper – the ‘Glückstädter Fortuna’ – was produced here in 1740. For 200 years, the press was owned by the J. J. Augustin family who made it famous as a special printing press after World War I because of its ability to print materials in more than 100 languages. The countless print characters still stored in these buildings are evidence of this great era and form a vital part of our cultural heritage most likely unique in this form in Germany. The print shop is still in operation today.
12 Traufenhäuser (Eaves Houses), Am Fleth 33: The lion relief on the corner is a relic from the former northern city gate that was removed after the deconstruction of the fortress. The former owner acquired the relief to protect his house and to fend off horse carts.
13 Reepschlägerei (Ropery), Ballhausstraße 31 and 32: The harbour, once a naval base and home to 17 whaling ships and later 22 herring luggers, was the main reason why four roperies were built here. The Reinhardt family was the last to carry out this craft. In 1968, the last ropery was dismantled and given to the open air museum Molfsee, where it was rebuilt and has been fully operational ever since.
14 Jungfernstieg 13: Site of a soldier’s cabin built in 1633 and largely maintained to this day. Barracks were not yet known back then. Glückstadt’s first barracks were built in 1936 at the town boundary and their façade is still preserved today.
15 Gießhaus (Foundry), Königstraße 41: The two-storied foundry was built with a high gable roof. The foundry was managed by the Dutch Protestant Franciscus Ahasverus van Roen. The foundry was used to cast bullets, bells and candelabras, most likely including the ones for Glückstadt’s church. After the demolition of the fortress, the building was used as a prison until 1929 and later as an emergency shelter or for storage purposes. Today, the building is privately owned. Opposite of this building a reformatory was located until the mid 1980s. A memorial tablet reminds us of this dark chapter of the town’s history.
16 Wasmer Palais (Wasmer Palace), Königstraße 36: With its baroque baluster railing construction and stucco elements on walls and ceilings, the Palais is Glückstadt’s most important secular building in terms of history and art history. The fireplace hall on the upper floor was elaborately designed in 1710 by the Italian plasterer Andrea Maini. This hall with stucco decorations is one of the most remarkable baroque rooms in Germany. The three ceilings on the ground floor are also richly decorated. One ceiling shows a scene from Greek mythology (Zeus and Semele). The Wasmer Palais was the seat of both the local government and the High Court, where in 1807 Denmark declared war on England after the bombardment of Copenhagen by the British fleet. As a result of the bombardment, only the government office in Glückstadt was still in operation. Today, the Palais is home to an adult education centre. The great hall with its stucco decorations is regularly used for chamber concerts. In 2011 the building has been fully restored to its original 18th century splendour.
17 Provianthaus (Provisions House), Am Proviantgraben: Due to a faulty foundation, the Provianthaus building from 1633 was in a decrepit state and had to be torn down and rebuilt in 1700. During the Schleswig-Holstein insurgency of 1848 and the Franco-German war of 1871, the building was used as a prisoner-of-war camp. Afterwards, the building, which is listed as a historic monument, was home to a paint factory for many years and nowadays privately owned it is used every now and again to host art exhibitions.
18 Short detour to the Königsdeich (King’s dyke) of 1615: The fortress’ dyke in the northwestern part of town formed a part of the historic fortifications of Glückstadt and was therefore listed as a historic monument in 1994.
19 Am Hafen (Harbour Street): The street Am Hafen is regarded to be the most outstanding riverside road in Northern Germany. Its illustrious variety of façades along with the refreshing green of the adjacent dyke, which separates the housing from the harbour area, is what makes this sight so special. The entire row of houses is listed as a historic monument (listed group of buildings).
20 Palais für aktuelle Kunst (Contemporary Art Gallery), Am Hafen 46: Also known under the name ‘Quasi non possidentes’ (Latin for ‘as if we were not the owners’) was used as a governing office and at the same time was home to Proviantkommissar (Supplies Commissioner) Lorenz Jessen. The sandstone door pediment on top of the entrance was restored in 1985. The original can be found in the Detlefsen museum.
21 Wiebeke-Kruse-Turm (Wiebeke Kruse Tower), Am Hafen 40: Inside the octagonal tower, built in 1630/1631 and named after the town founder’s mistress, visitors will find a spiral staircase with 99 steps leading to the former guardroom. From up here, the guard had a good view both over the town and also far beyond its fortifications. The three-storey eaves house in front of the tower and the tower itself still form a joint ensemble. To get to their apartments, the residents of the upper floors of the house need to go through the Wiebeke Kruse tower. The residential building replaced the original that fell victim to a fire in 1868. Today, the house with its tower is privately owned.
22 Königliches Brückenhaus (Royal Bridge House), Am Hafen 61: The former bridge, which was torn down around 1900, connected the castle south of the harbour with the Royal Garden. This bridge was also a transport connection between the row of houses on the opposite side of the harbour (Am Rethövel) and the town.
23 Alter Salzspeicher (Old Salt Storehouse), Am Hafen 63: This impressive brick building of the dockside warehouse of 1827, which is directly located at the inland port, has a 14 x 14 metre square floor area. Lifting mechanisms made it possible to transport goods both on water and on land. From 1894 to 1976, the Glückstadt herring fishery used the building as a salt storehouse.
24 Königliche Apotheke (Royal Pharmacy), Am Hafen 14: Initially used by the Spanish envoy. His heirs later bequeathed it to the Catholic community. The Royal Apothecary then acquired it from the community and used it as the Royal Pharmacy, which had been set up at the castle ‘Schloss Glücksburg’ for many years. After yet another change in ownership, the Royal Pharmacy was closed and the house became a residential building.
25 Rantzau Palais (Rantzau Palace), Am Rethövel 9: This was the original site of the palace of Count Christian Rantzau. In 1719, King Frederick IV ordered the demolition of the run-down building. Due to the enormous river bank stabilisation costs, the heiress gave the area to the state which used it to build a prison and a mental institution. After all male inmates were transferred to a facility in Rendsburg in 1875, the building was converted into a women’s prison. Since 1931, the Palais has been used as a residential building.
26 Speichergebäude (Warehouse), Am Hafen 1: This is where the first house of King Christian IV of Denmark stood before he moved into his castle, ‘Schloss Glücksburg’, which was located on the outer harbour and completed in 1633. There is a flood mark on the wall of 3rd/4th February 1825 that indicates a water level of ‘16F3 height’, the equivalent of 5.46 metres above sea level. Even when the flood had only reached half of its maximum height, the water already started to pour over the two-metre dyke in front of the town and into marshes behind. Both town and marshes were flooded for several days as far as the ridge of the Geest (a local type of slightly raised landscape).
27 Batardeau: The batardeau was a wall used to regulate the height of water in the ditches on either side of the wall. Through a separate water pipe to the market, it supplied the old well in the market, and therefore the population of Glückstadt, with drinking and domestic water. The water for the batardeau came from a little stretch of water called Holtenborn situated to the northwest of the fortified town of Glückstadt. All these channels throughout town were connected and the water exchange was driven by the tide. This architectural masterpiece of the Danish engineers is also known as the “Water Art of Glückstadt”.
28 Stellwerk (Signal Box), on Christian-IV-Straße: The former signal box is now home to a small museum looked after by volunteers. The museum has approx. 300 exhibits that show the development of telecommunications, signal box and office technology.
29 Judenfriedhof (Jewish Cemetery): Glückstadt’s Jewish Cemetery in Pentzstraße is the only cemetery in Schleswig-Holstein where Sephardic Jews (from Portugal) who were given a home in town by Christian IV have found a final resting place. Unlike the Ashkenazic headstones, the Portuguese tombstones cover the graves horizontally. The cemetery is one of the oldest in Schleswig-Holstein and a culturally significant monument for Jewish graves with 17th and 18th century tombstone art. A striking feature of the cemetery are the symbols on the horizontal tombstones: hourglasses, skulls, crossed bones, sabres, star signs, a Levites’ chalice, the blessing hands of a Kohen and others, referring to the meaning of death in life.
30 Am Festungsgraben (Moat): The 6 metre wide smaller second ditch outside the glacis and the 60 metre wide main moat, together with the walls and bastions formed a vital part of the fortress’s defences. The fortress was demolished between 1814 and 1815 and approx. 70% of the main moat was filled up. Up to 80% of the smaller second ditch still exists today.
31 Städtische Anlagen / Stadtpark (Municipal Park): The municipal park was built after the demolition of the fortress and provided citizens with the opportunity to take a stroll under the shade of the trees. In the park, visitors will find several monuments such as (31 a) the Seidel monument (near the station), built to honour the designer of the park, Johann Ernst Seidel. In the northwestern half of the park, the (31 b) Kugeldenkmal (a memorial incorporating cannonballs) was erected in memory of the heavy bombardment of Glückstadt in 1813/14. Vis-a-vis to this memorial stands (31 c) the Zentenareiche (centenary oak) along with the memorial stone to remember the 100th anniversary of Germany being freed from the rule of Napoleon. Further northwest, visitors will find (31 d) the Doppeleiche (double-stemmed oak tree). In this tree, two single tree trunks grew into one and became a symbol for the unity of the two Duchies of Schleswig and Holstein. The memorial stone at the double-stemmed oak tree includes the years 1848 (Schleswig-Holstein insurgency) and 1898 (50th anniversary) as well as the most famous line of the Treaty of Ribe of 1460, “Up ewig ungedeelt”, with which the King of Denmark proclaimed that the Danish Duchy of Schleswig and the County of Holstein should now be “Forever Undivided”.


